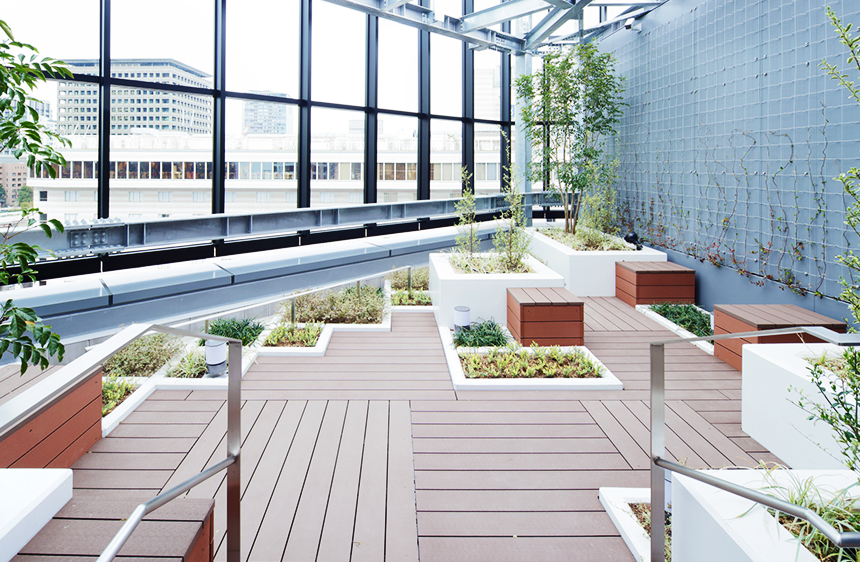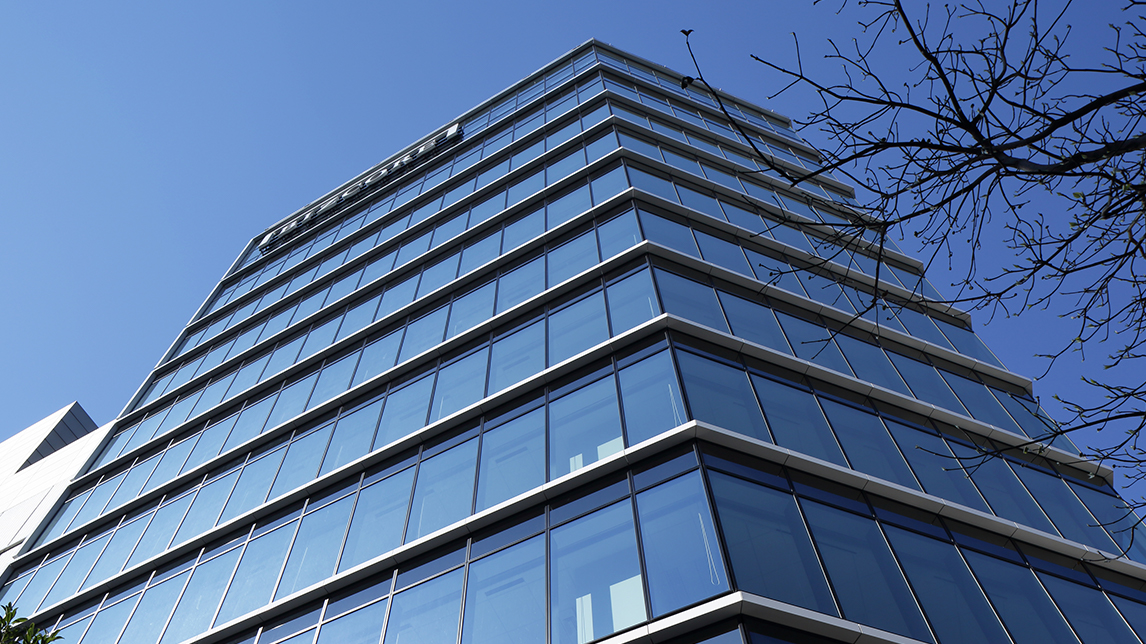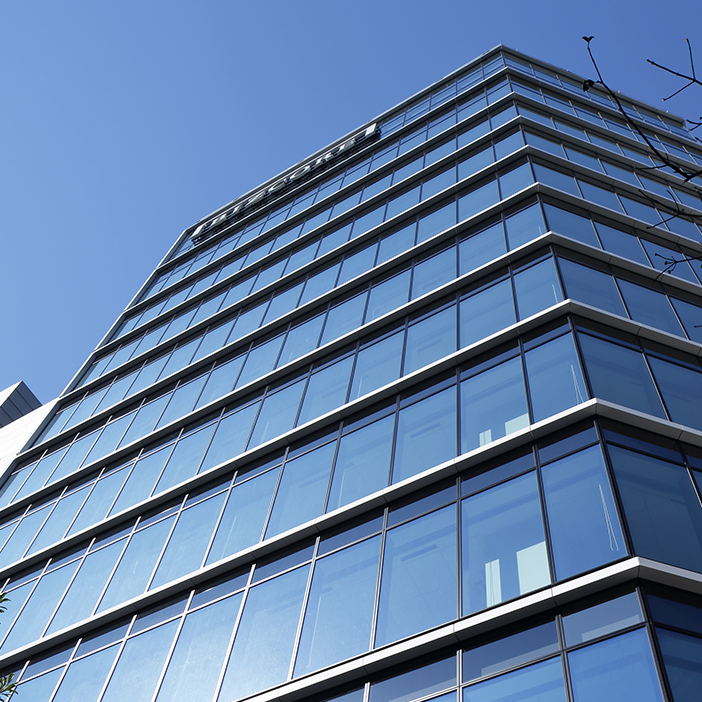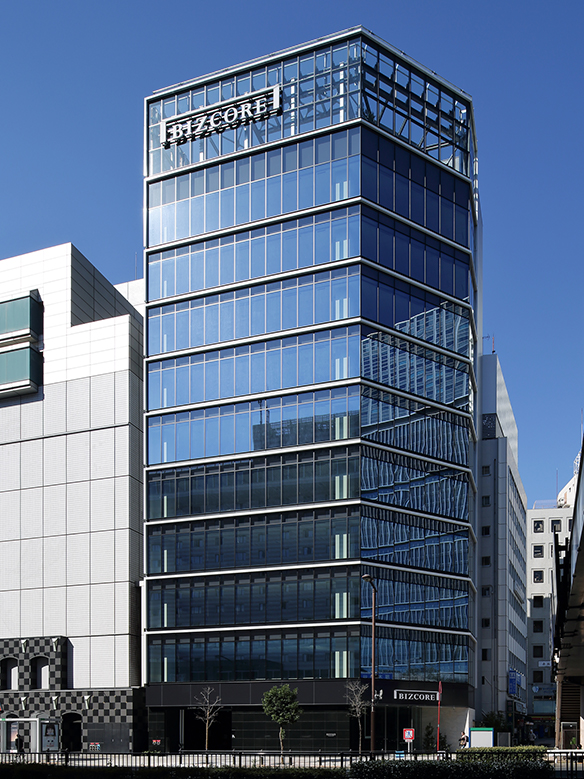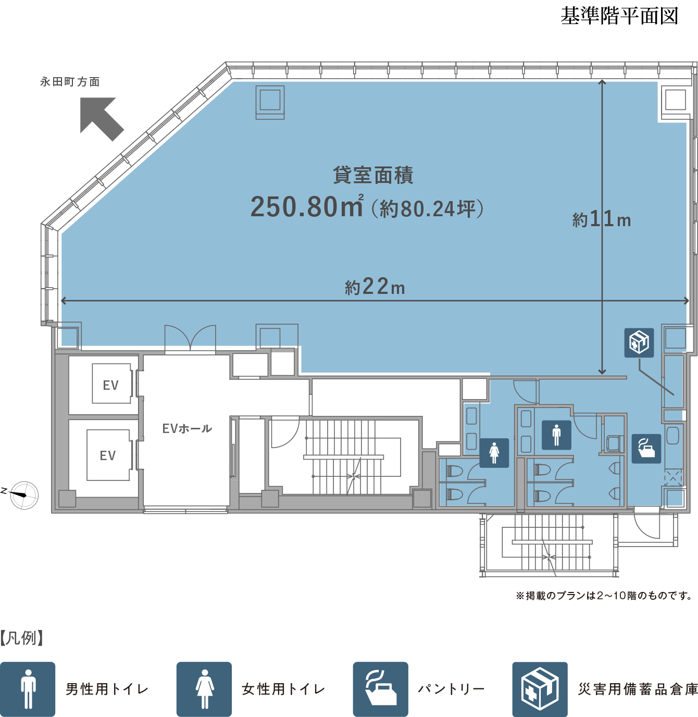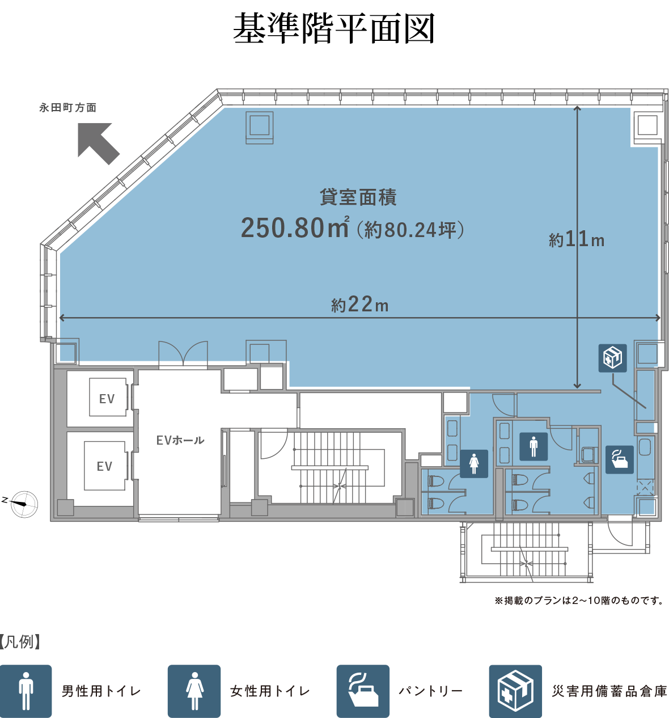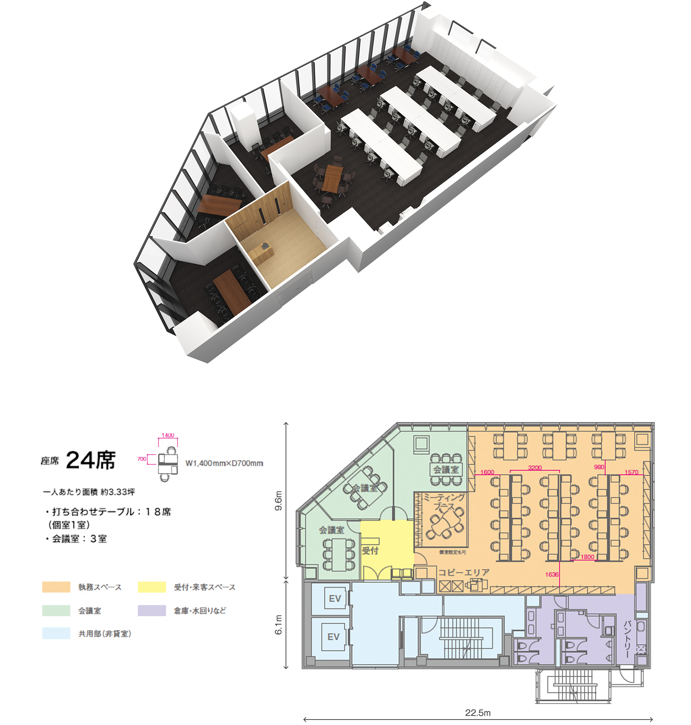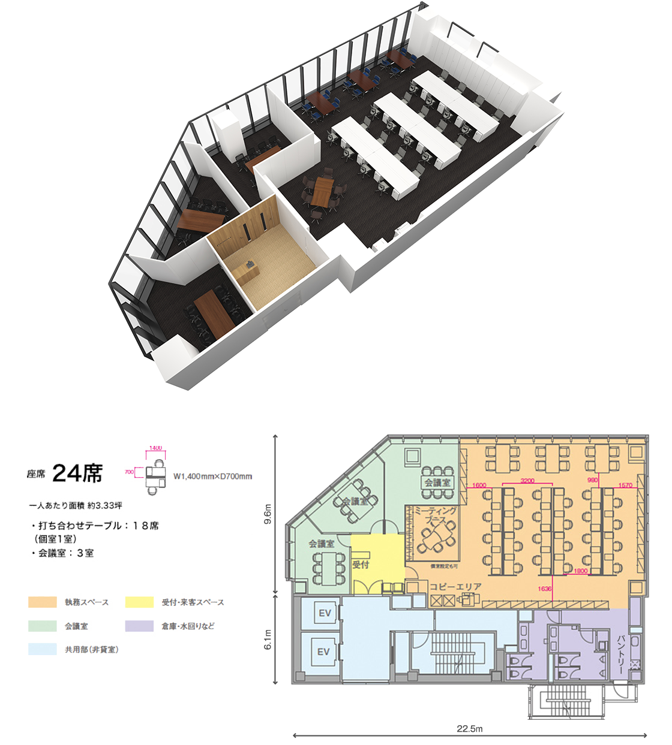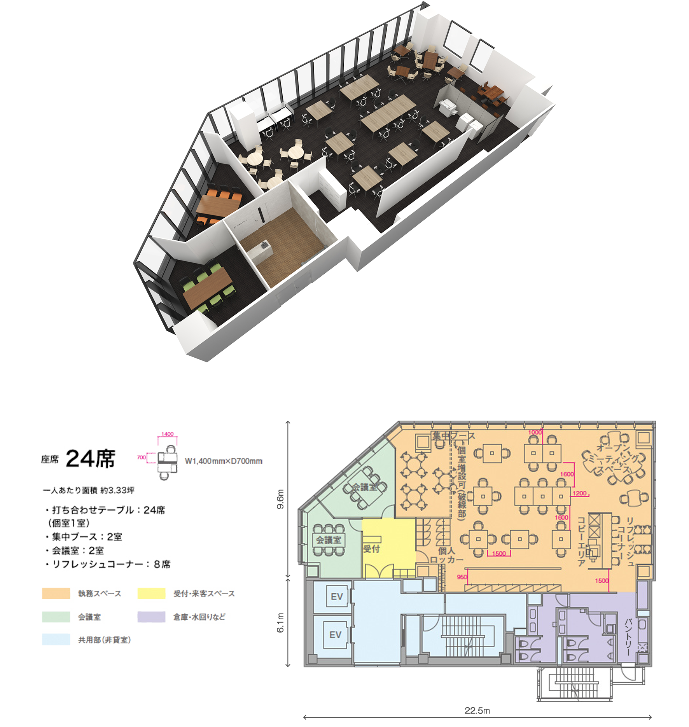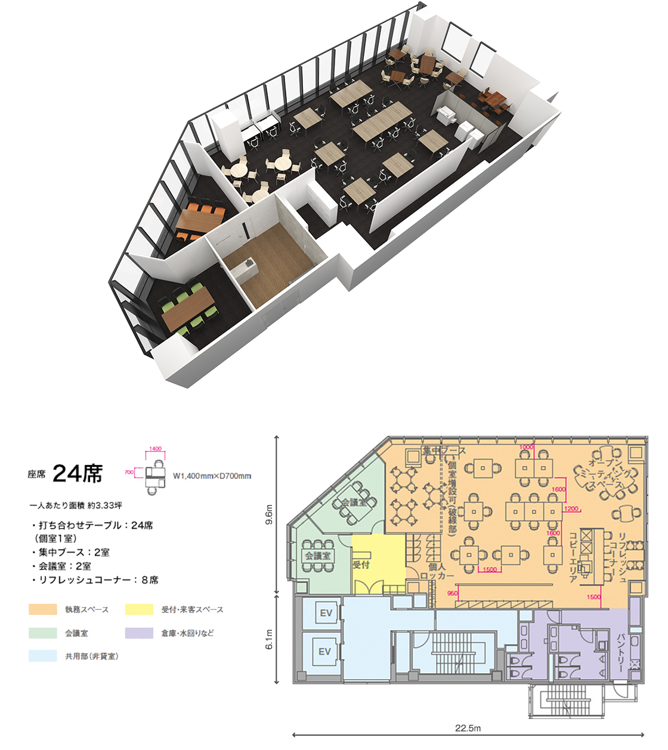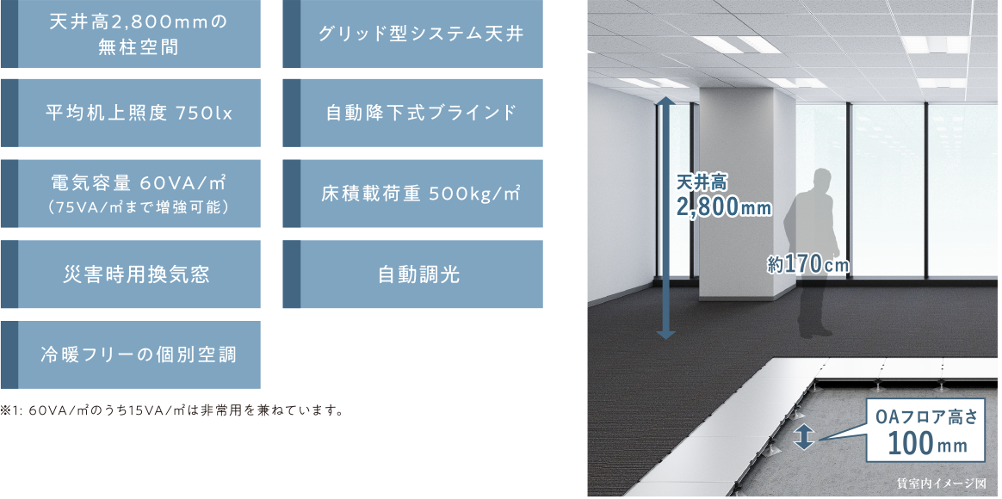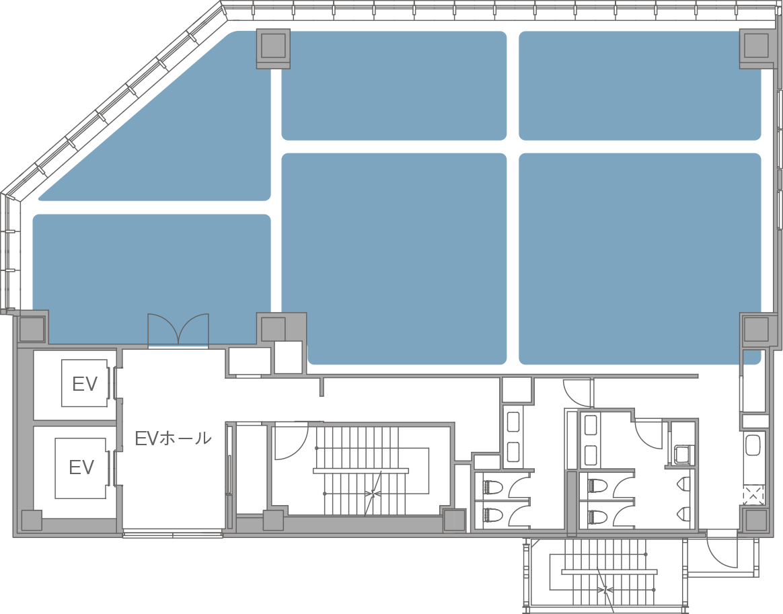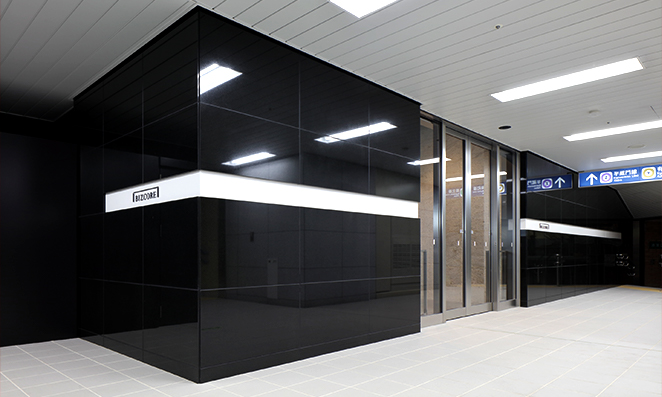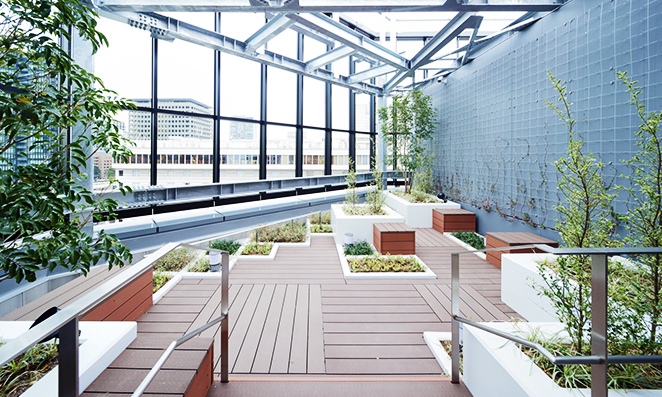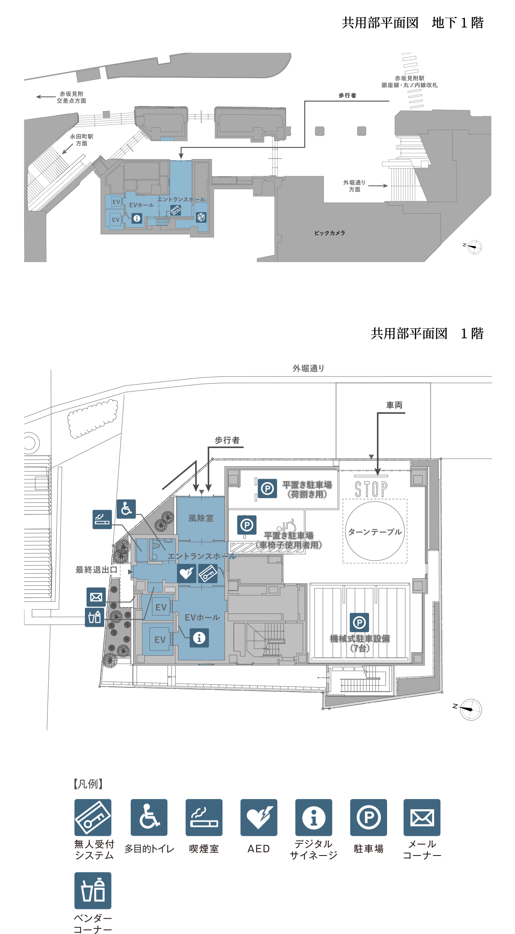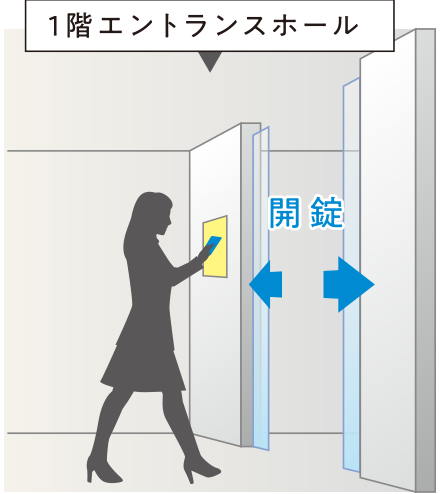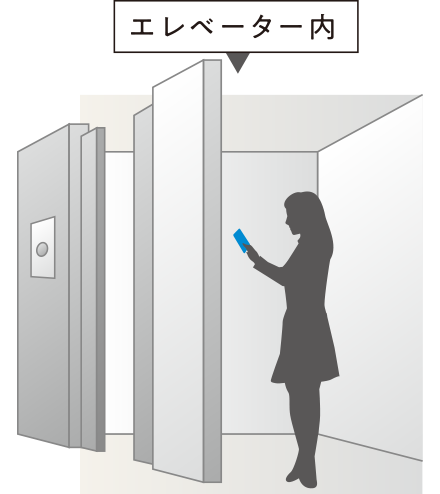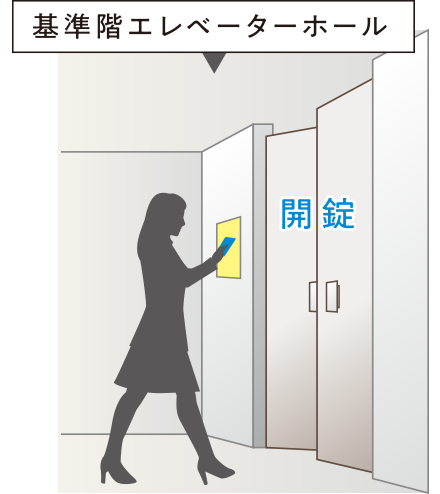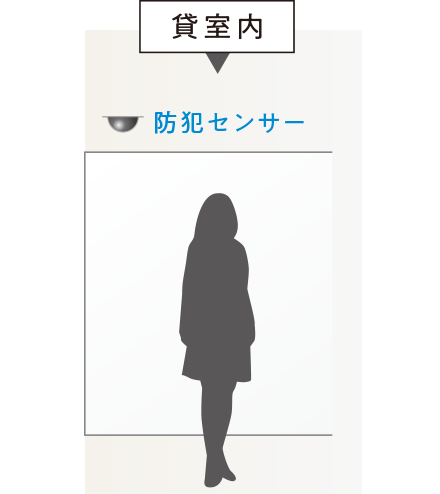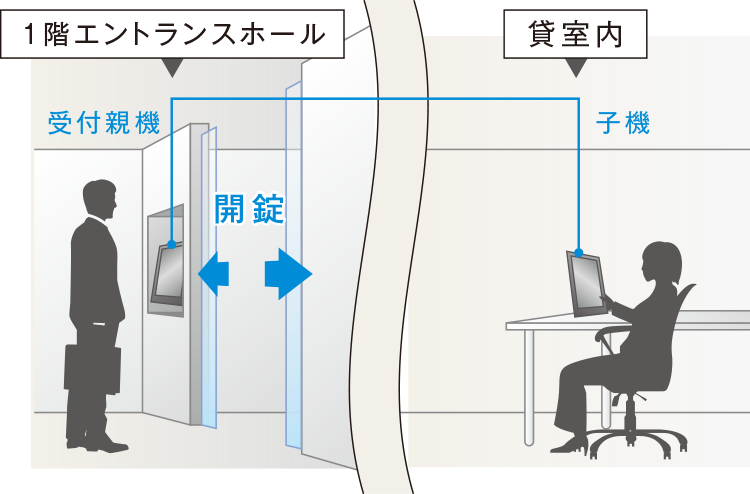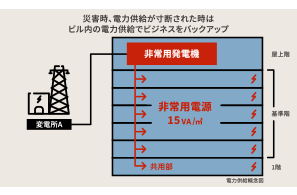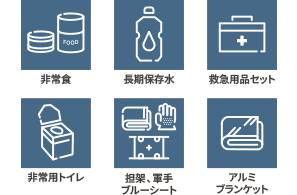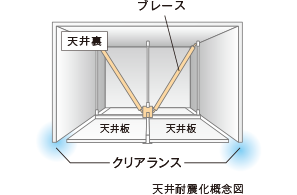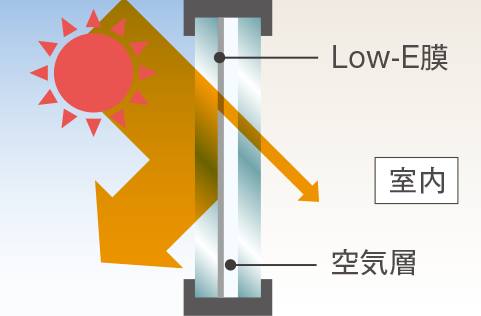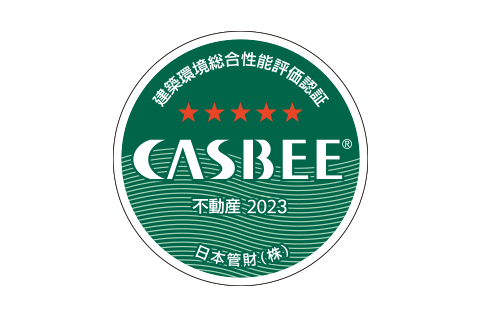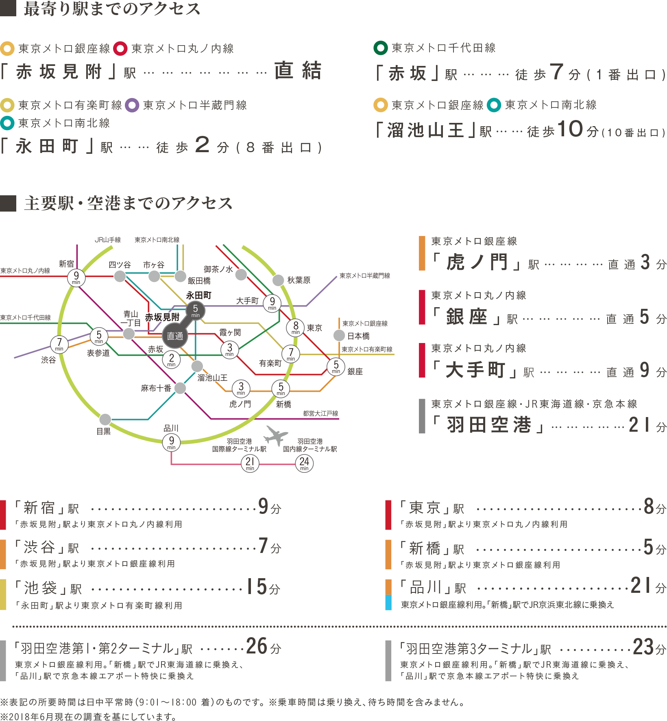- Project Name
- BIZCORE AKASAKAMITSUKE
- Address
- 1-2 Akasaka, Minato-ku,Tokyo
- Access
- Directly connected to Tokyo Metro Ginza Line, Marunouchi Line,
- Akasakamitsuke Station
2min from Tokyo Metro Yurakucho Line, Hanzoumon Line,
Nanbokucho Line, - Nagatacho Station
7min from Tokyo Metro Chiyoda Line - Akasaka Station
- Lender
- NIPPON STEEL KOWA REAL ESTATE CO.,LTD.
- Preliminary Design
- NIHON SEKKEI, INC.
- Final Design
- SHIMIZU CONSTRUCTION CO., LTD.
- Construction
- SHIMIZU CONSTRUCTION CO., LTD.
- Design Supervisor
- bonobo co.,ltd.
- Completion
- March 2019
- Usage
- Office,Parking lot, Station facilities
- Structure/Scale
- Steel construction (partially RC structure), 10 floors above ground
- Site Area
- 449.68㎡ (approx. 136tsubo)
- Total Floor Area
- 3,741.83㎡ (approx. 1,131.90tsubo)
- Total Rental Floor Area
- 2,387.43㎡(approx. 722.16tsubo)
- Standard Rental Unit Floor Area
- 265.27㎡(approx. 80.24tsubo)
- Ceiling Height
- Rental Floor 2,800mm
B1F Entrance Hall 3,000mm
1F Entrance Hall 3,500mm
- Floor Load Capacity
- 500kg/㎡
- Capacitance
- 60VA/㎡ ( Can be increased up to 75VA/m²) *15VA/㎡ for emergency use
- Air conditioning
- Individual air conditioning system
- Lighting
- LED lighting
- Ceiling
- Grid-type system (earthquake resistant)
- Elevator
- 1 car(for Passenger/11 person capacity), 1 car(Emergency Elevator/17 person capacity)
- Parking
- 9 cars (1 for wheelchairs, 1 for cargo handling parking lot)
- Security
- Mechanical Security System (24-hour access)
Card readers for common areas and each floor's individual rental units
- Receiving system
- High voltage power supply
- Communal Antenna
- Terrestrial digital broadcasting, BS, and CS(110-degree) TV program
*The outline may be changed in the future.


